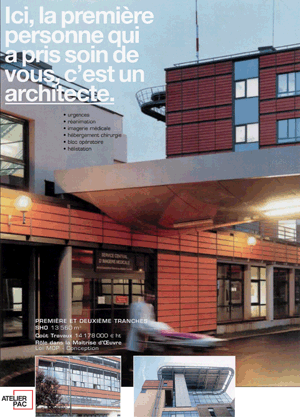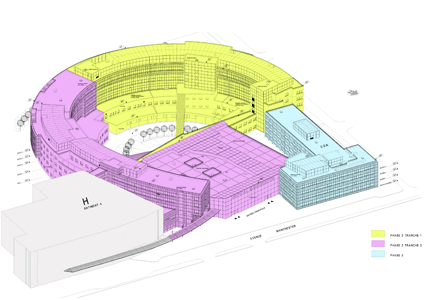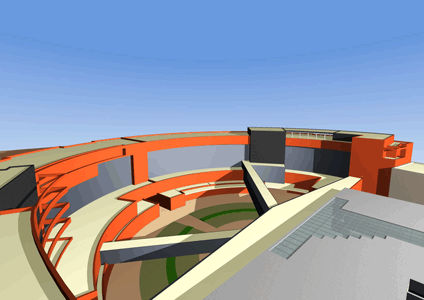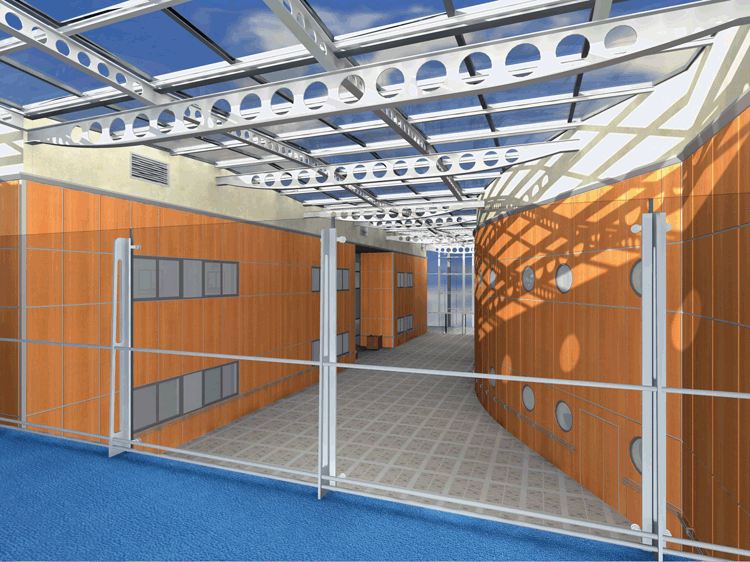|
An interview with Mr. Michel
Bernasconi, DPLG Architect and ARC+ user about
the project of Manchester hospital at
Charleville-Mézières.
“Testimony of a passionate computer design
professional for whom ARC+ has an emotional
dimension”
An Interview
with Michel Bernasconi, Chief Architect of
“ATELIER PAC” (www.atelierpac.fr)
an architect’s office specializing in the design
and realisation of sanitary and social
facilities (mainly hospitals and senior homes)
for over twenty years. Averaging 5 000 to 10 000
square meters per project, ATELIER PAC has
participated in France’s Official Order of
Architects national campaign to promote the work
of architects among the French general public.

Part
of France's Official Order of Architects
campaign
featuring ATELIER PAC's project
The project for
Charleville-Mézières hospital – “Manchester” –
was granted to ATELIER PAC following a tender
process in 1994. The director plan of the
project is divided into three phases: First
phase, 15 000 square meters (already built) is
composed of a technical platform including ER,
operation rooms, reanimation, and chirurgical
lodging. Second and third phases of some 45 000
square meters are under construction. The forms
and volumes of each and every building of the
three phases were defined during the tender
process and evolved alongside changes in the
program as time passed. Michel Bernasconi says
the “volumetric study” (perspectives,
axonometric views, rendering, etc.) are not
mandatory for design process and aren’t demanded
by the client for debriefing meetings. “This
approach is a paradox,” claims Bernasconi, “and
even though we don’t have to produce those
documents we create them anyway. It allows us
and the client to better control the project.
ARC+, with its 2D/3D bascule, enables me to
create these synthesis documents in no-time”.
|

First(purple)
Second(yellow) and third (blue) phases
of the project
|

An example of a
"volumetric (mass) Study"
|
“A
fool-proof method”
Michel
Bernasconi was a bit surprised to discover that
some architects had difficulties managing large
scale projects with ARC+. “You can do anything
with this tool, and very rapidly.” His secret?
“It’s all in the method.” As Bernasconi
explains, the user should simply create a “Kit”
ARC+ file, which is “the big thing - an assembly
file that will contain all the elements of a
given project.” Whether it’s a small villa or a
60 000 square meter hospital the method is the
same. One should start working on projects with
the “Kit” file, beginning with whatever elements
you choose, be it a door knob or a window sill.
Once the general perimeters and volumes are
defined, the project is ready for detailing. The
Project manager “slices” the model by selecting
entities, stories or whole buildings and
transforming the selection into “placed
objects”. Now all segments of the project
exist in separate files which are “nested” in
the kit file. The architects and draftsmen can
work on the files separately while the project
manager controls the work in real time by
refreshing the “Kit” file. While the drafting
team works on the project, the project manager
can use the Camera and section manager
to easily create a series of plans, sections
perspectives or any other document to be
plotted. This powerful tool ensures all
documents can be updated at all times with just
a single mouse click.
“A
software with a soul”
A passionate
design software professional since the mid-80s,
Michel Bernasconi is not only a certified
architect but also a graduate of the IUT School
of Mechanical Engineering and Product Design of
Cachan. During his studies he met other CAD
users from diverse backgrounds and sectors,
learning for instance how Dassault Systems
section of the Dassault group managed to design
the “Rafale” Fighter-jet. “I then understood
that CAD for architecture was a decade behind,”
says Bernasconi.
Convinced that
CAD could bring a whole new set of values to
architecture, Michel Bernasconi joined ATELIER
PAC in 1988, becoming one of the first
architects offices to use a CAD program and to
have a CAD expert. First they installed Autocad®
on their machines. Later, in 1994, ATELIER PAC
switched to ARC+ after consulting CAD Expert
François Staudre and meeting with Alain Chaumeil
of EUROSTUDIO, the biggest reseller of ARC+ in
the world. Alain Chaumeil has kept in touch with
Michel Bernasconi ever since. They meet on a
regular basis and often work on big projects
together. “For me, those work sessions are a
good opportunity to learn new methods and
features of the software: ARC+ resellers are
always skillful and helpful architects, A
genuine added value to the program.”
Michel
Bernasconi has used ARC+ since. He mostly
appreciates the speed and exactitude of complex
calculations the software performs in a jiffy.
“It’s particularly important when you work on
large scale projects, you don’t want to waste
precious time on internal processes,” he says.
“It’s the freedom to design whatever object or
element I need that makes it so powerful. You
just know that ARC+ will never limit your
imagination. In our business, we often need to
create custom made architectural elements and it
is then very important to choose the appropriate
design tool.” Michel Bernasconi concludes: “It’s
a CAD program, all right, but you get so easily
attached to it… This software has a soul.”

Interior of one of the hospital's halls. Image
made with the assistance of Alain Chaumeil of
Eurostudio
|



